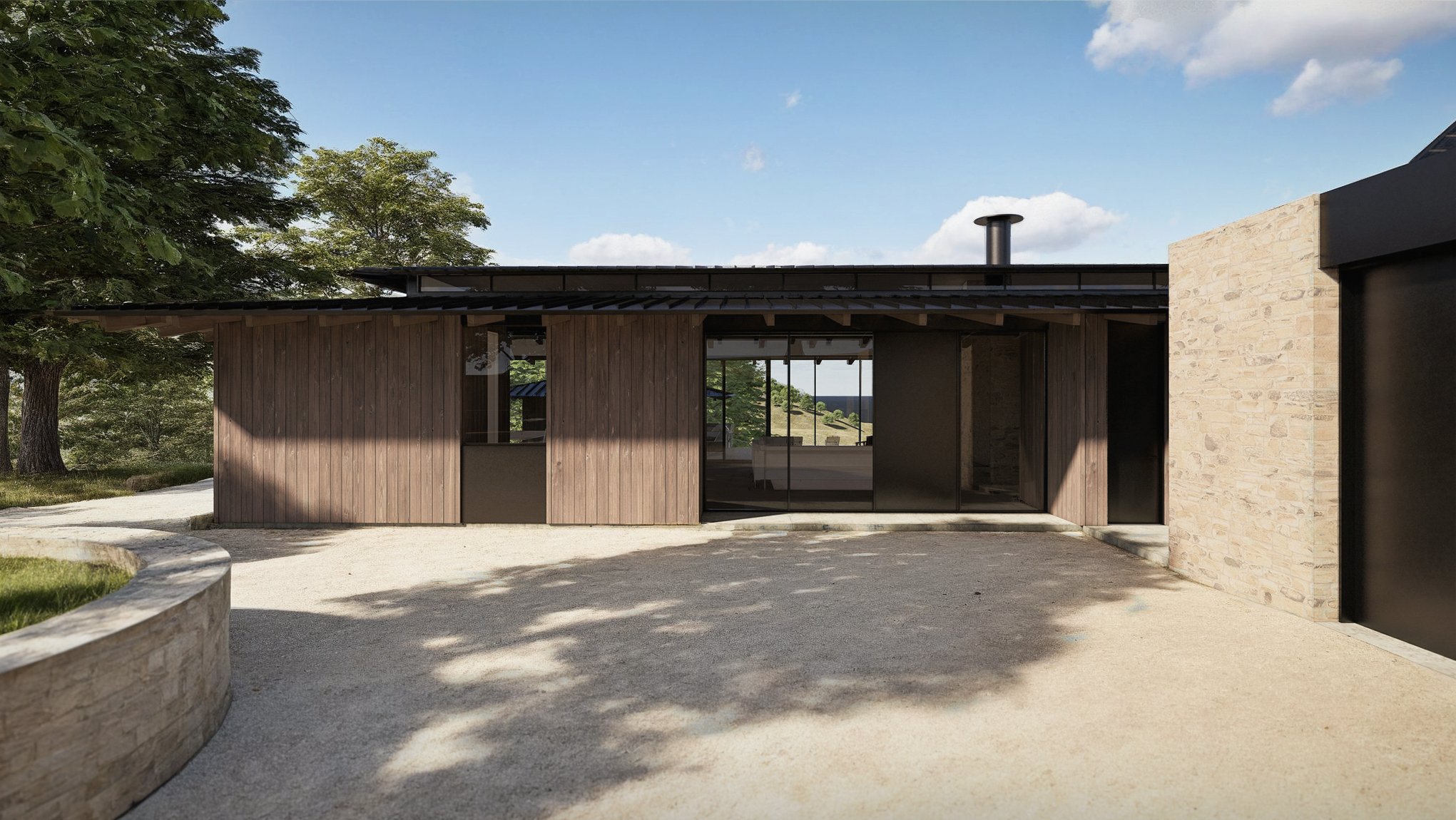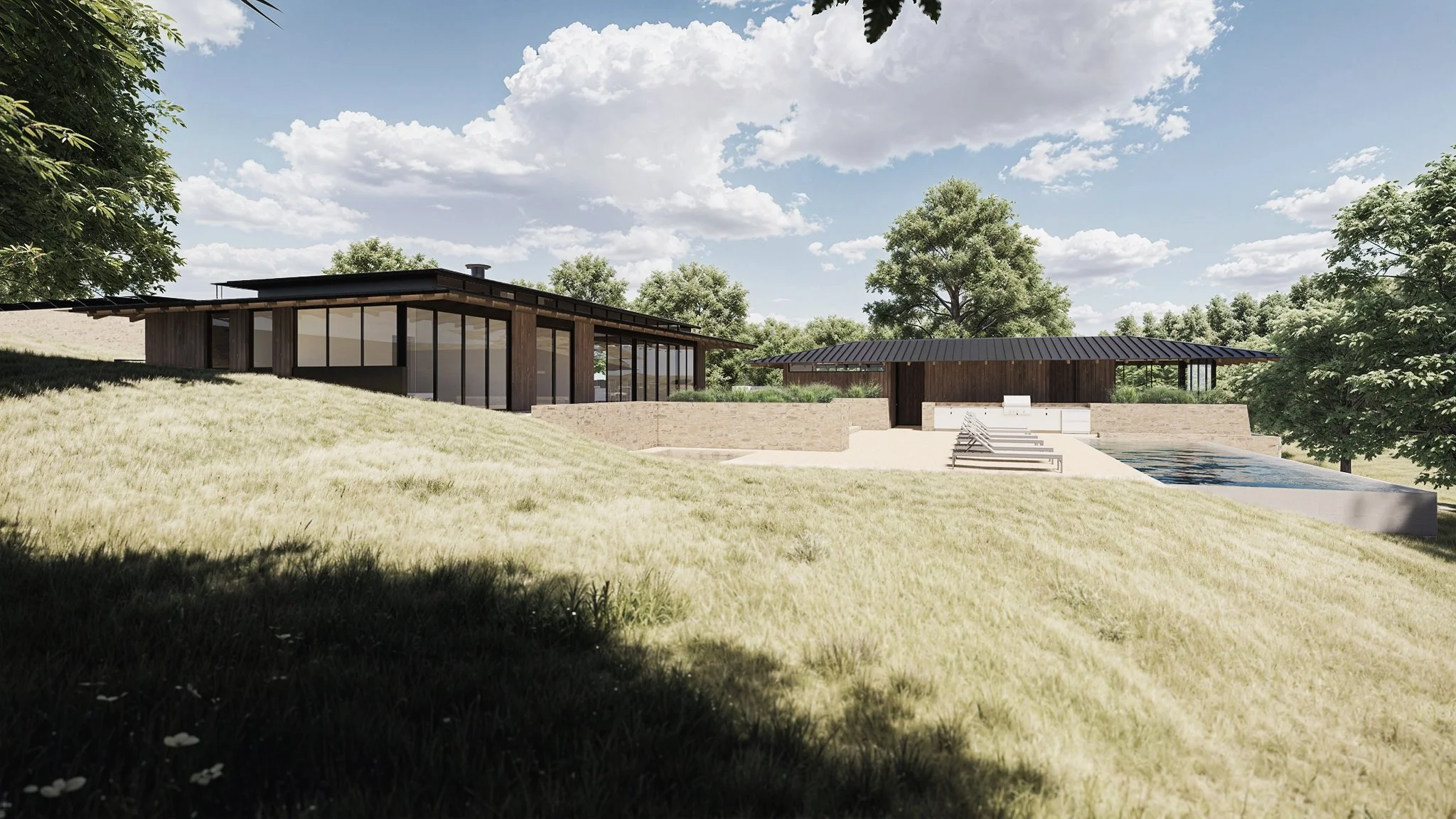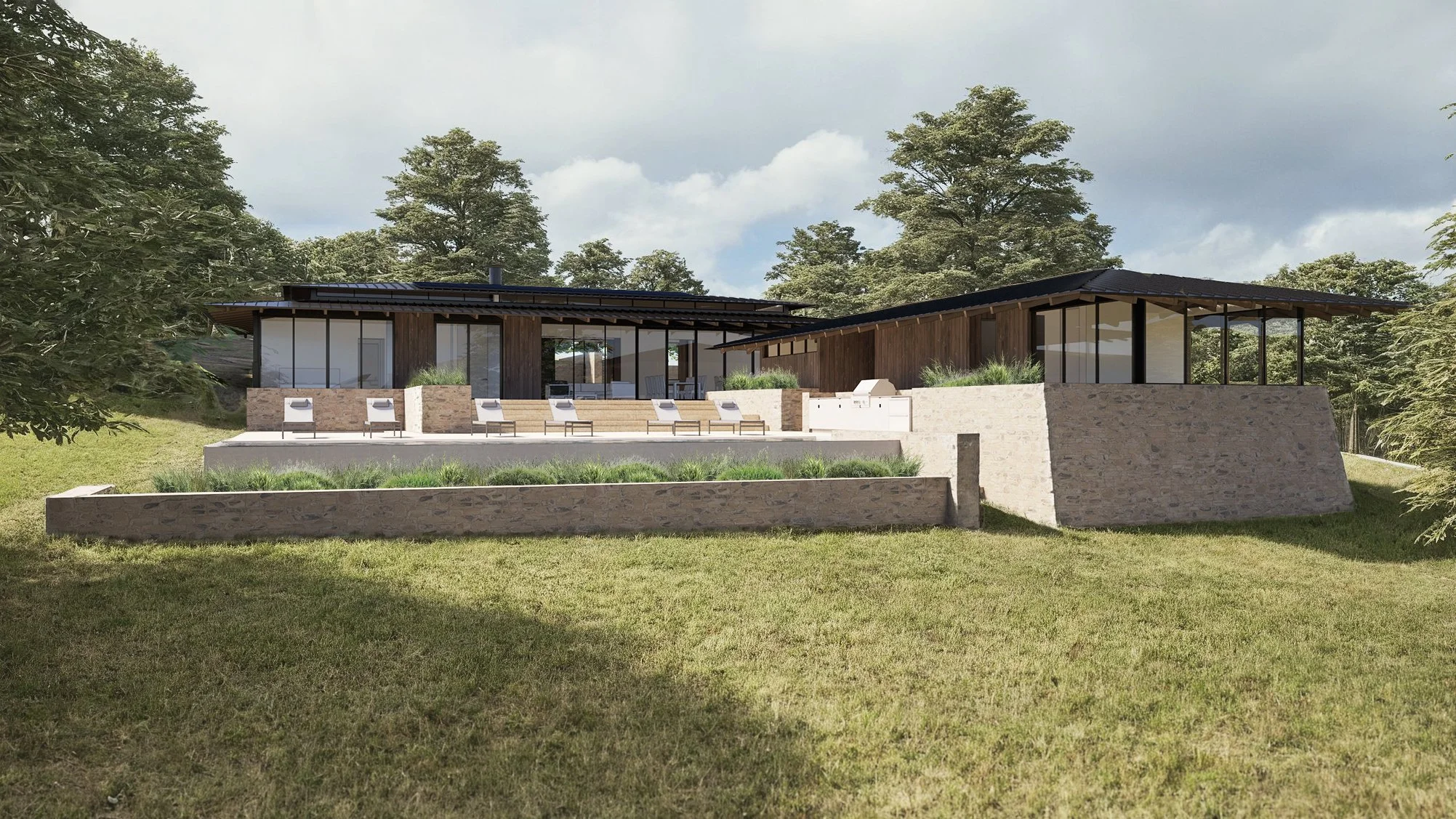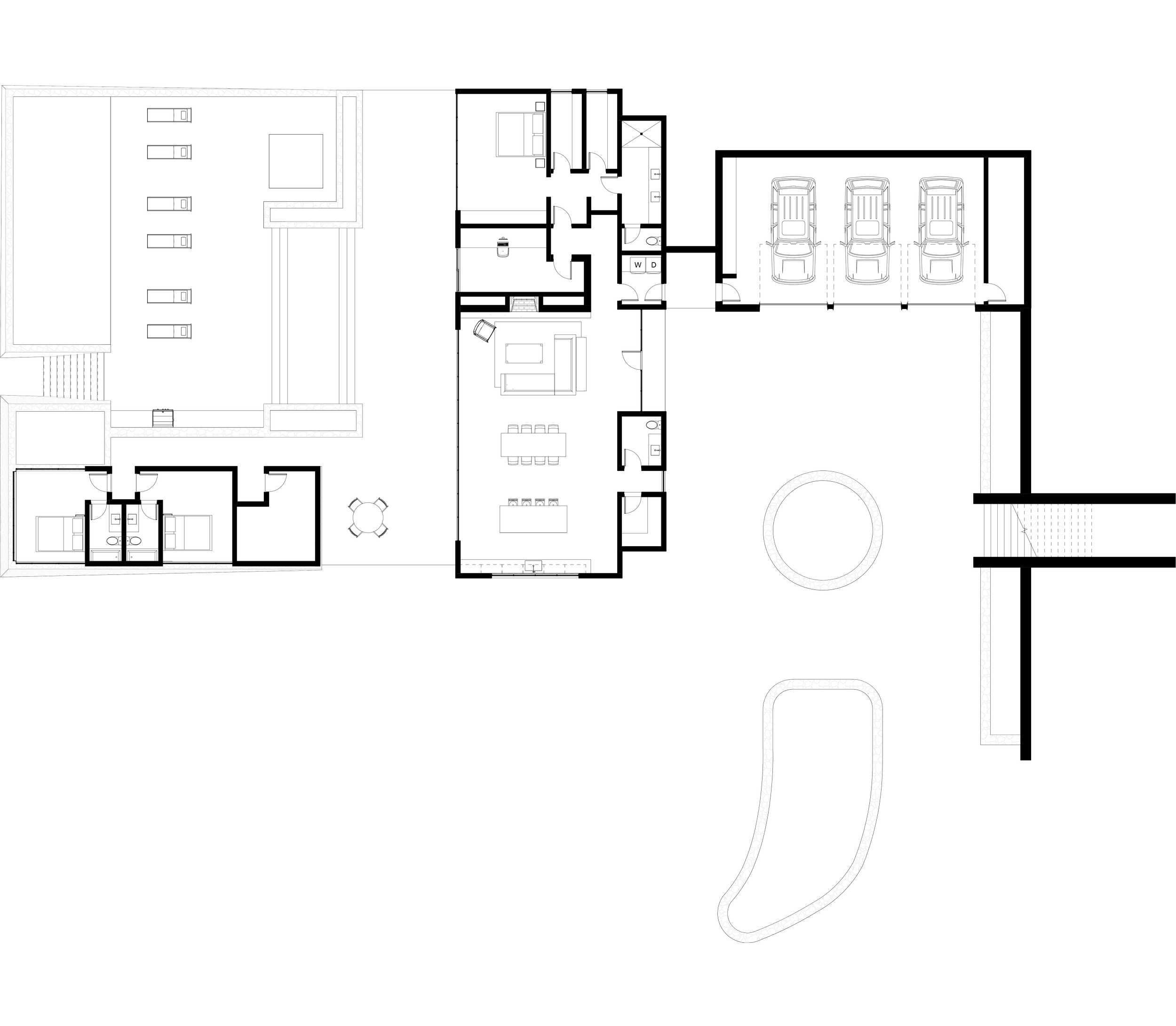
TEHAMA ESTATE
Project Type Single Family Residence
Location Carmel, California
Project Size 2,900 SQ FT
Tucked into the quiet hills of Tehama in Carmel Valley, this estate takes cues from iconic mid-century homes of the 60s and 70s, while embracing the natural beauty and materials of coastal California. Wrapped in locally sourced wood and detailed with exposed beams, the house feels rooted in the landscape. Its low profile and wide glass openings invite the outdoors in, blurring the lines between inside and out. Winding stone paths lead through native plantings to a guest house that echoes the style and materials of the main home.
The site was chosen carefully to take in long views down the valley toward the Pacific Ocean. Large windows frame those views and flood the interiors with daylight. Deep roof overhangs provide shade during warmer months, while operable windows and cross ventilation bring in cool coastal breezes. Every aspect of the home's layout was guided by the land and light.
A simple palette of wood, stone, and glass runs throughout. Natural finishes bring warmth and connect the interior to the surrounding hills and oaks. The pool sits between the main house and guest quarters, reflecting the sky and trees around it. The result is a home that feels grounded, intentional, and deeply tied to the land.





